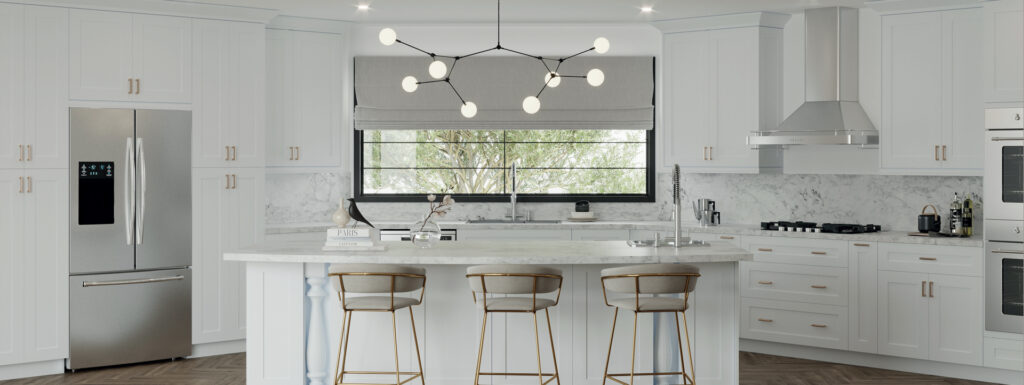We can help you in two ways
Build the Kitchen of Your Dreams!
FREE consultation with an experienced Interior Designer
With a minimum 10K Kitchen Cabinet Order.

Already Have Measurements
Do you already have your measurements or Floor plan? Upload photos, floor plans and measurement here:

Need Measurements
Is measuring your kitchen a daunting task? We are here to help! Call us and we will help walk you through what to do! Or follow these simple steps:
MEASURING YOUR KICTHEN
What you need: Measuring tape, Pencil, Graph paper
Step 1: Draw your floor plan.
Draw your floor plan. You don’t need to be an artist to do this! Just a simple sketch
will do! Here’s an example of what a simple floor plan should look like. Don’t forget
to mark windows and doors! (If a door swings into kitchen please let us know this).
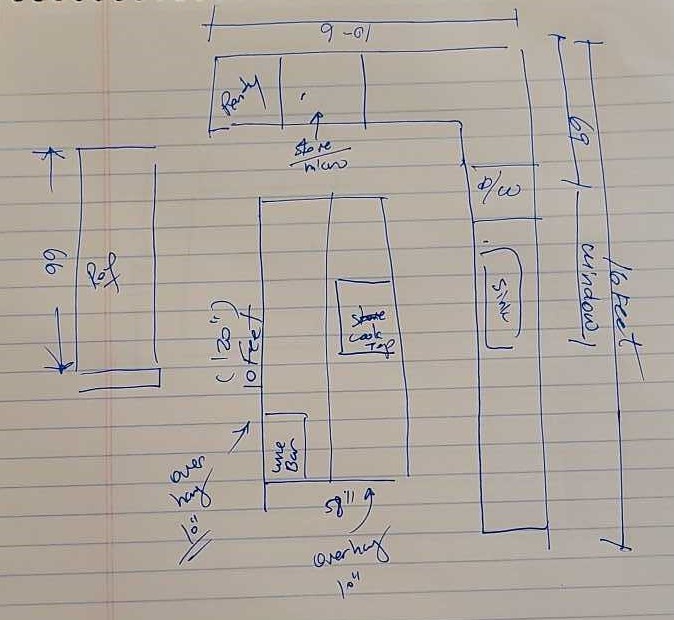
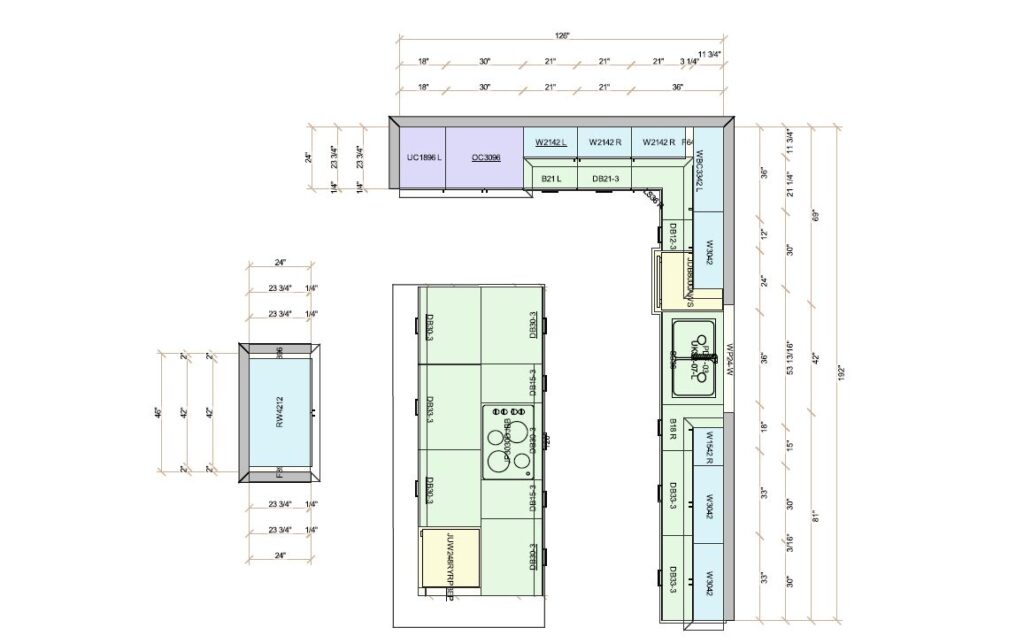
Step 2: Measure your space.
Start from the left wall and measure to the end of the wall. Continue around your
room until you have ALL FOUR WALLS measured. Mark each wall measurement
down on your Graph paper. Measure Floor to Ceiling. Mark the height of your room
down.
Step 3: Measure your Windows & Doors.
Windows: If you have a window in the middle of a wall then measure that wall twice. Once from wall to wall and the second time from the left wall to the window, then from the right side of the window to the right wall. Measure from the floor to the bottom of the window. Measure from the top of the window to the ceiling. Then measure the height and width of your window from outside edge to outside casing if you have casing.
Doors: If you have a door in the middle of the wall do the same as with your window. Measure first from wall to wall, then measure the second time from the left wall to the door opening. Measure the width and height of the door. Notate whether door swings into your room or outside your room and which side the hinges are on.
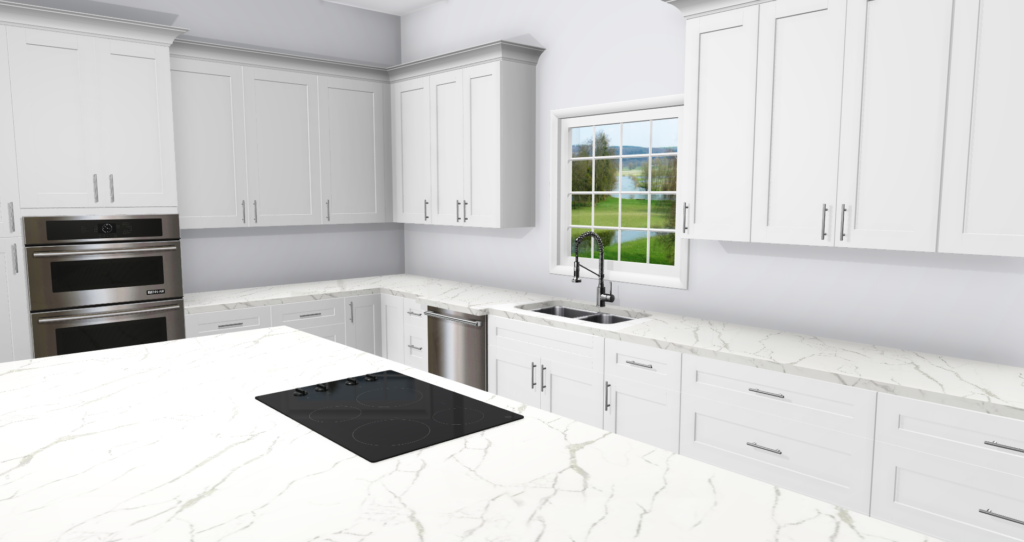
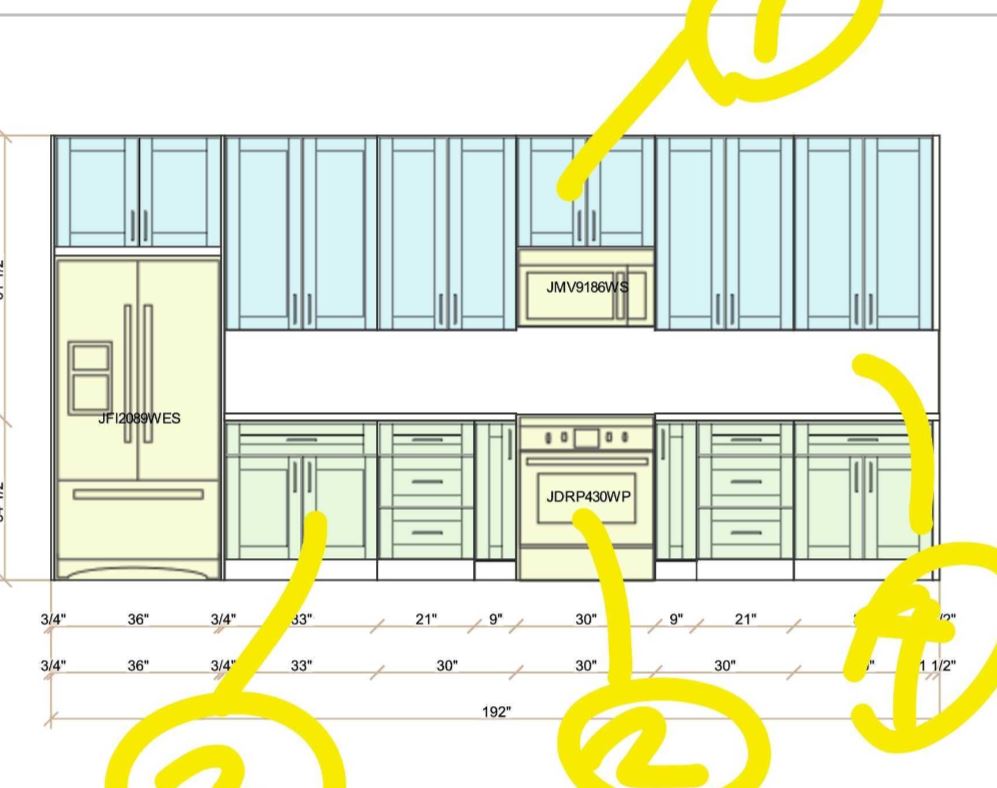
Step 5: Measure or mark appliances.
If you are purchasing new appliances, mark down where you would like them to go and upload all information about the appliances such as make, model and dimensions. If you are keeping your old appliances, mark down where you would like them to and measure your oven, stovetop, espresso machines, etc. and notate them or submit any model numbers to us in your submission.
Step 6: Plumbing and electrical.
If we are going to build you a new layout and the plumbing and electrical can be moved, skip this step. However if you do not want the added expense of moving your plumbing and electrical make certain you mark down where your existing sink, dishwasher, stove etc. are located in your drawing so we can be certain to leave them where they are!
